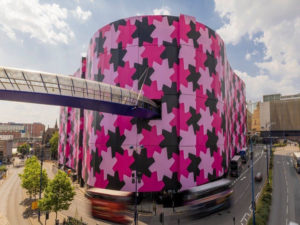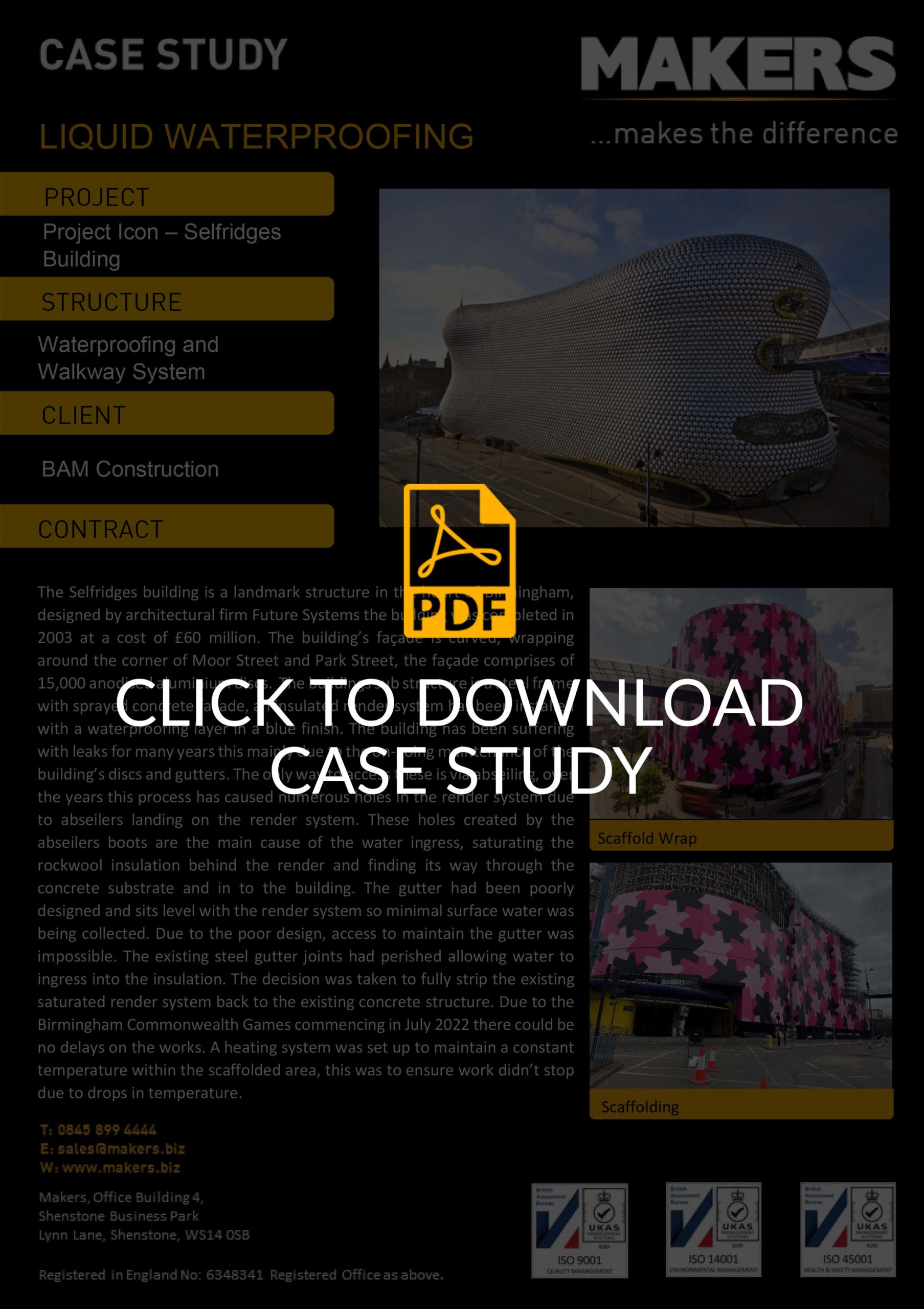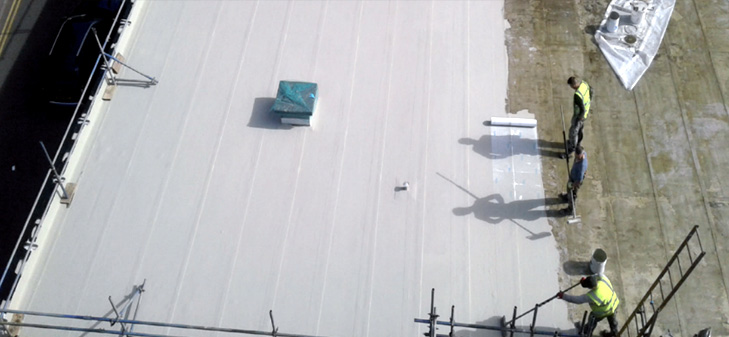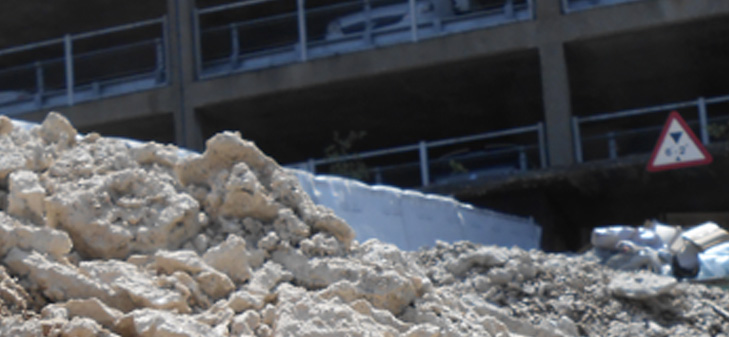Project Icon Selfridges Birmingham
 The Selfridges building is a landmark structure in the heart of Birmingham, designed by architectural firm Future Systems the building was completed in 2003 at a cost of £60 million. The building’s façade is curved, wrapping around the corner of Moor Street and Park Street, the façade comprises of 15,000 anodised aluminium discs.
The Selfridges building is a landmark structure in the heart of Birmingham, designed by architectural firm Future Systems the building was completed in 2003 at a cost of £60 million. The building’s façade is curved, wrapping around the corner of Moor Street and Park Street, the façade comprises of 15,000 anodised aluminium discs.
The buildings sub structure is a steel frame with sprayed concrete façade, an insulated render system has been installed with a waterproofing layer in a blue finish. The building has been suffering with leaks for many years this mainly due to the on-going maintenance of the building’s discs and gutters.
The only way to access these is via abseiling, over the years this process has caused numerous holes in the render system due to abseilers landing on the render system. These holes created by the abseilers boots are the main cause of the water ingress, saturating the rockwool insulation behind the render and finding its way through the concrete substrate and in to the building. The gutter had been poorly designed and sits level with the render system so minimal surface water was being collected. Due to the poor design, access to maintain the gutter was impossible. The existing steel gutter joints had perished allowing water to ingress into the insulation.
See the .pdf for the Waterproofing Refurbishment Case Study…
Call us on 0845 899 4444 or email sales@makers.biz





