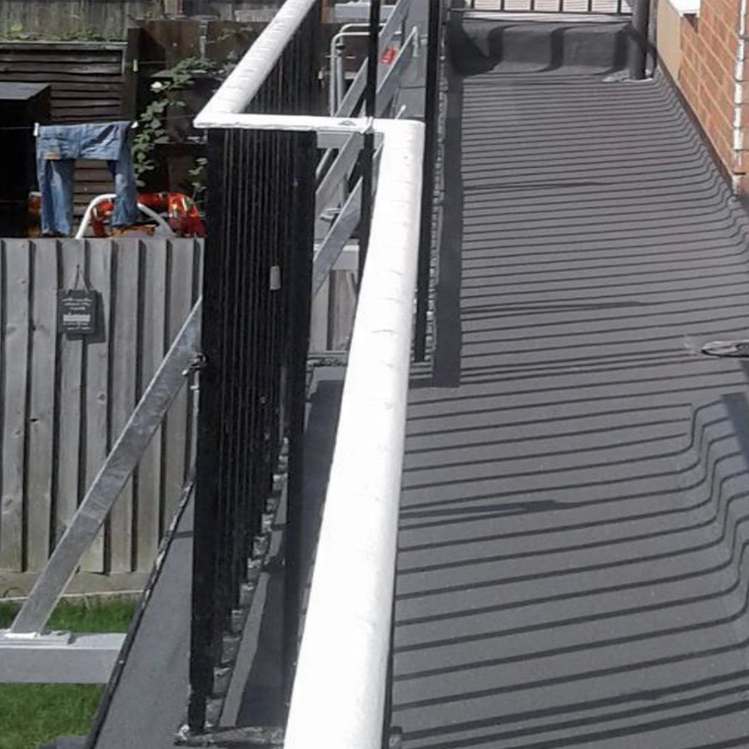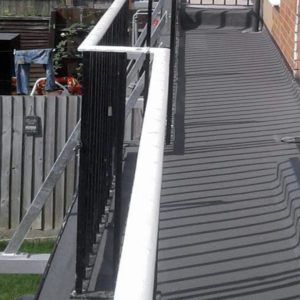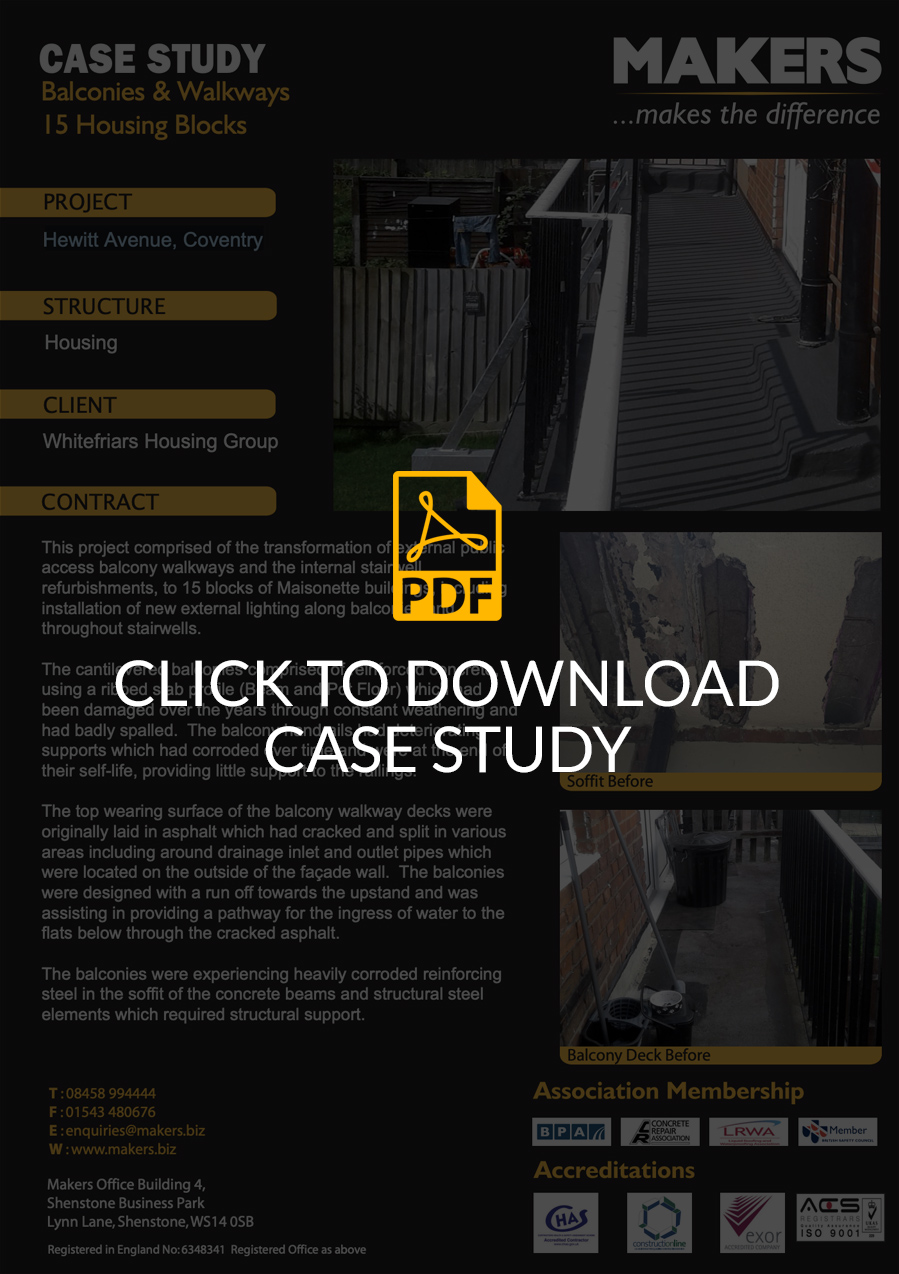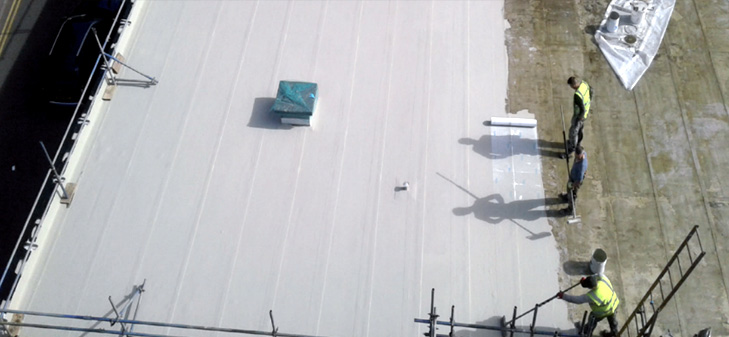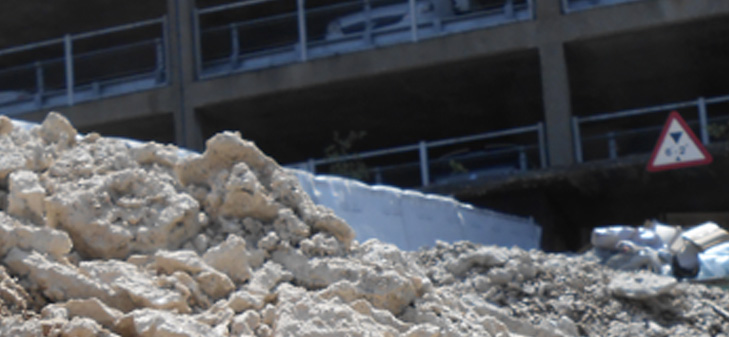Hewitt Avenue, Coventry
This project comprised of the transformation of external public access balcony walkways and the internal stairwell refurbishments, to 15 blocks of Maisonette buildings, including installation of new external lighting along balconies and throughout stairwells.
The cantilevered balconies comprised of reinforced concrete, using a ribbed slab profile (Beam and Pot Floor) which had been damaged over the years through constant weathering and had badly spalled. The balcony handrails had deteriorating supports which had corroded over time and were at the end of their self-life, providing little support to the railings.
The top wearing surface of the balcony walkway decks were originally laid in asphalt which had cracked and split in various areas including around drainage inlet and outlet pipes which were located on the outside of the façade wall. The balconies were designed with a run off towards the upstand and was assisting in providing a pathway for the ingress of water to the flats below through the cracked asphalt.
The balconies were experiencing heavily corroded reinforcing steel in the soffit of the concrete beams and structural steel elements which required structural support.
See the .pdf for the full Structural Refurbishment Case Study…
Call us on 0845 899 4444 or email sales@makers.biz

