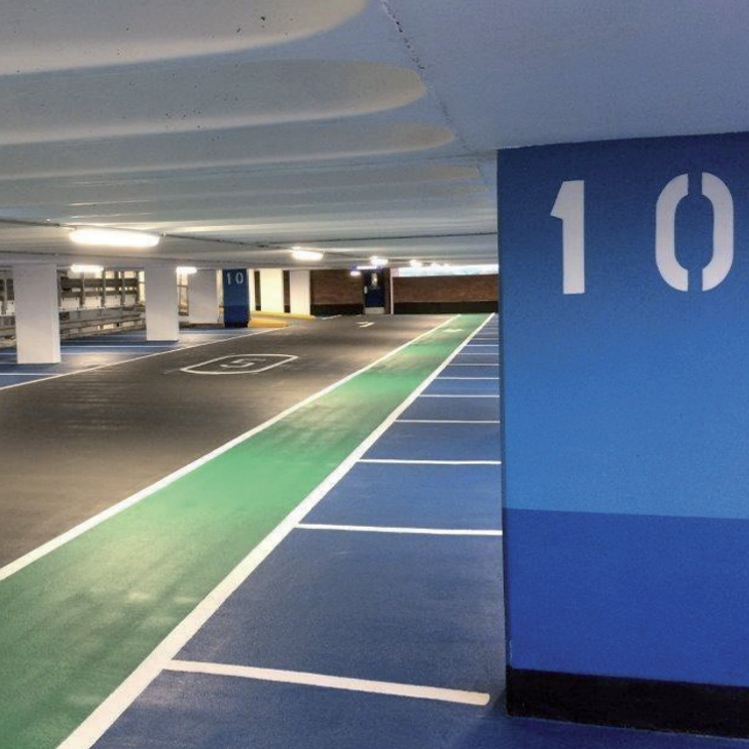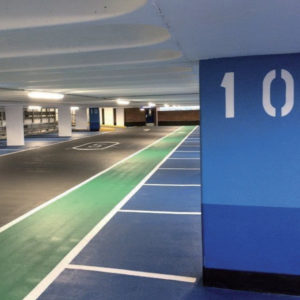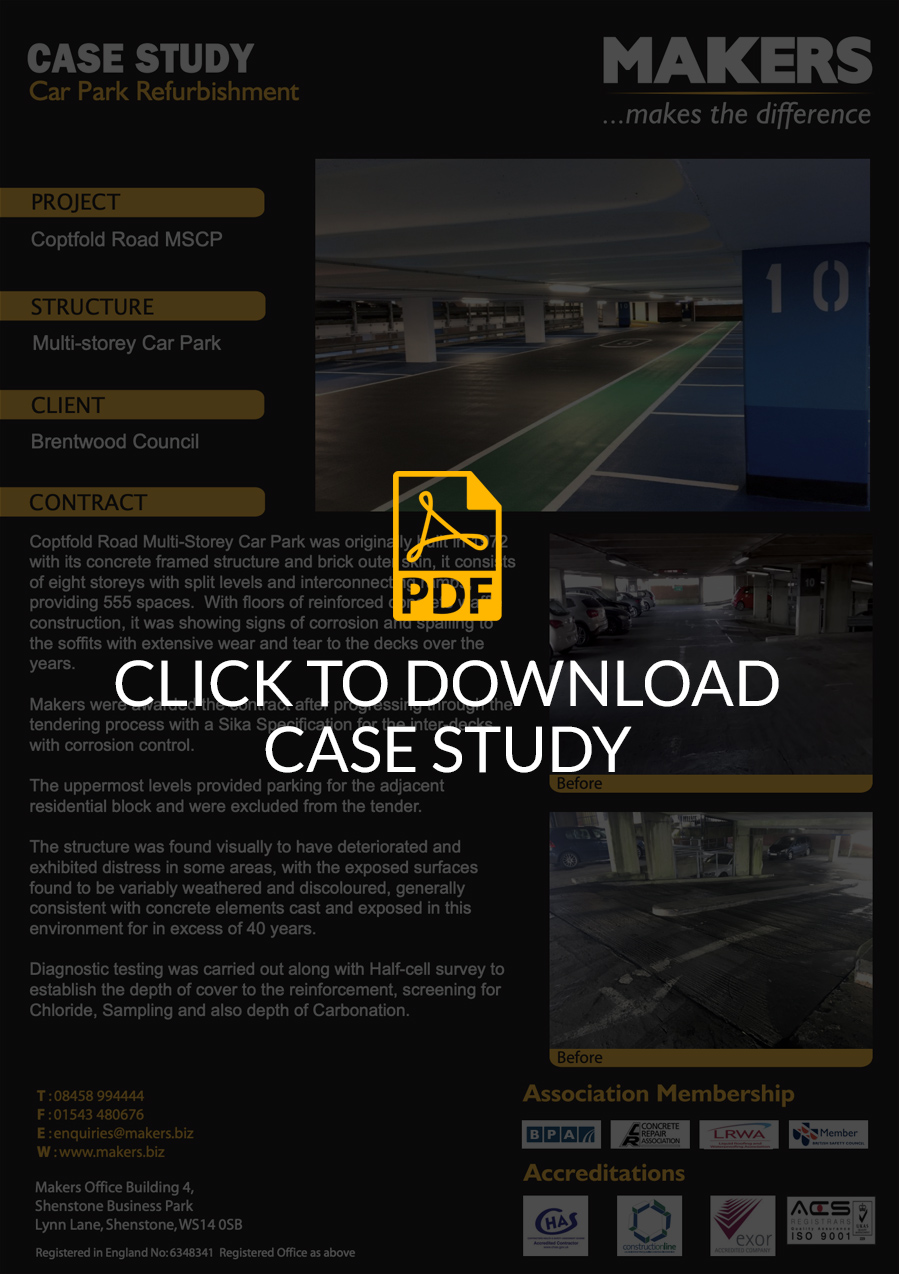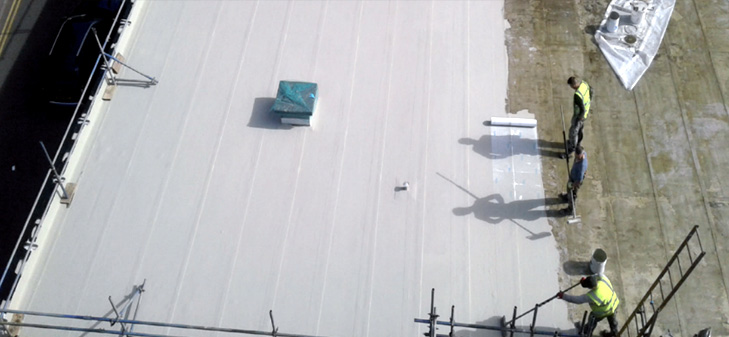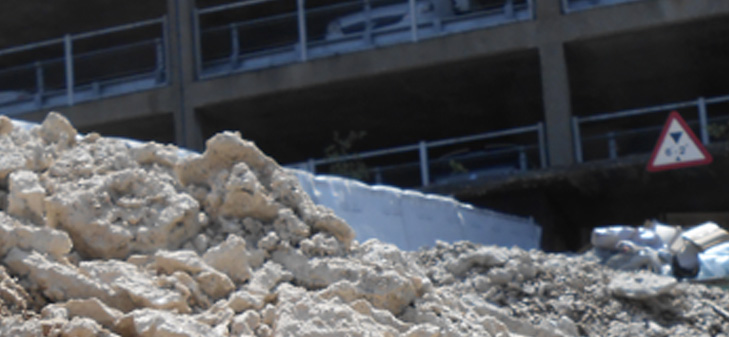Coptfold Road MSCP
Coptfold Road Multi-Storey Car Park was originally built in 1972 with its concrete framed structure and brick outer skin, it consists of eight storeys with split levels and interconnecting ramps, providing 555 spaces. With floors of reinforced concrete waffle construction, it was showing signs of corrosion and spalling to the soffits with extensive wear and tear to the decks over the years.
Makers were awarded the contract after progressing through the tendering process with a Sika Specification for the inter-decks with corrosion control.
The uppermost levels provided parking for the adjacent residential block and were excluded from the tender. The structure was found visually to have deteriorated and exhibited distress in some areas, with the exposed surfaces found to be variably weathered and discoloured, generally consistent with concrete elements cast and exposed in this environment for in excess of 40 years.
Diagnostic testing was carried out along with Half-cell survey to establish the depth of cover to the reinforcement, screening for Chloride, Sampling and also depth of Carbonation.
See the .pdf for the full Car Park Refurbishment Case Study…
Call us on 0845 899 4444 or email sales@makers.biz

